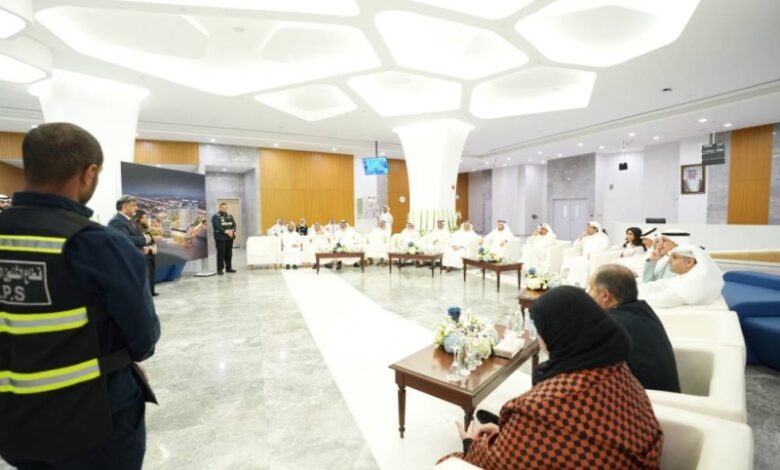Prime Minister inspects new maternity hospital implying modernised healthcare facility
The specialty of this maternity hospital is that it is designed as per latest international standards pertaining to diagnosis and treatment of gynecological and obstetric diseases. The structure is built with modern green buildings specifications that are environmentally friendly, energy-saving and for the treatment of premature newborn babies.

-
The new maternity hospital is part of the ‘New Kuwait 2035’ vision meant for developing modernised healthcare facilities.
-
The hospital is equipped with the latest medical devices, equipments, furniture and offices, having capacity of 789 beds, 59 delivery rooms and 28 operating rooms.
His Highness Prime Minister Sheikh Ahmad Al-Abdullah and the Ministers inspected today, Tuesday, the new maternity hospital in the ‘Al-Sabah Specialized Medical District.
In turn, the Minister of Health, Dr. Ahmed Al-Awadi, announced that the official opening of the new maternity hospital will take place within the next few weeks, revealing that during the past period, the hospital’s outpatient clinics have been fully operational, in addition to the operation of the radiology department and the medical laboratories department.
Al-Awadhi told Kuwait News Agency that the new maternity hospital is one of the projects included in the country’s development plan in the field of developing the healthcare infrastructure, which is part of the vision of ‘New Kuwait 2035’, and within the pillar of ‘promoting health and well-being for all.’
Detailing further, Al-Awadhi added that the hospital is built on an area of 65,000 square meters in the ‘Al- Sabah Specialized Medical Area’ and in a distinguished location on the coast of Kuwait Bay.
He further stated that the hospital is designed according to the latest international standards in the field of diagnosis and treatment of gynecological and obstetric diseases and with specifications of modern green buildings that are environmentally friendly, energy-saving and to treat premature newborn babies.
Al-Awadhi explained that the hospital is equipped with the latest medical devices, equipments, furniture and offices, noting that its total capacity is 789 beds, 59 delivery rooms and 28 operating rooms.
Moreover, he stated that the hospital consists of four buildings, the first of which is the main maternity hospital, which has an area of 236,944 square metres and includes six connected floors in addition to the basement, ground floor and three large towers.
Divulging more information, Al-Awadhi shared that the first building also includes the administration, the main entrance, the emergency department, operating rooms, pharmacies, radiology services, medical records, engineering services, laboratories, a fertility unit, physiotherapy, medical engineering, infection prevention management, mechanical services, intensive care for adults and premature babies, social services, wards and rooms for patients, in addition to a basement containing general services, main stores, central laundries, sterilization and medical waste management.
The Minister added that the second building is designated for outpatient clinics and has an area of 56,740 square meters. It consists of two basements for parking lots that can accommodate 532 cars, in addition to a ground floor containing a pharmacy and an area for receiving visitors. He pointed out that this building consists of five floors designated for outpatient clinics, a lecture hall and administrative offices.
Furthermore, the Health Minister, Al-Awadhi explained that the third building is designated for parking lots, with an area of 49,900 square metres, and can accommodate 1,219 cars. It consists of two basements, a ground floor, and five floors, in addition to the roof of the building, which is also designated for parking lots, bringing the total number of parking lots to 1,800.
He pointed out that the fourth building is designated for central services and has an area of 12,129 square meters. It is connected to the hospital buildings by a service tunnel and contains solar panels to produce electricity and the main central air conditioning equipment in addition to underground fuel tanks, daily fuel supply tanks and electricity generators.
Al-Awadhi said that the new hospital contains four air-conditioned pedestrian bridges to connect all the project buildings with other buildings to facilitate the movement of the health authority and visitors, with a total area of 1,615 square meters.
Additionally, he also pointed out that the hospital was designed in the form of a sea-wall as a breakwater for waves, with a length of 320 metres, which is considered one of the vital elements in coastal construction projects, indicating that the sea-wall plays an important role in protecting facilities, coasts and neighbouring properties, from the effects of climate factors, and supports the stability of coastal projects.
Regarding the details of the basic and service components of the new maternity hospital, Minister Al-Awadhi explained that the patient wards contains 470 private rooms distributed over 19 wards, in addition to the intensive care wards for adults containing 80 beds, the intensive care wards for premature babies containing 249 beds, and the outpatient clinics, which include 81 clinics, in addition to three main pharmacies; Central, Outpatient Clinics, and Emergency.
Analyzing further Al-Awadhi stated that the maternity wards contain 59 delivery rooms, while the operating rooms contain 28 rooms distributed over four floors.
This is in addition to the presence of several laboratories, namely; Tissue Laboratory, Cell Laboratory, Hematology Laboratory, Blood Bank, Biochemistry Laboratory, Microbiology Laboratory, Premarital Examination Laboratory, Main Blood Collection Unit in the outpatient clinic building, Radiology Department, and Physiotherapy Department.













