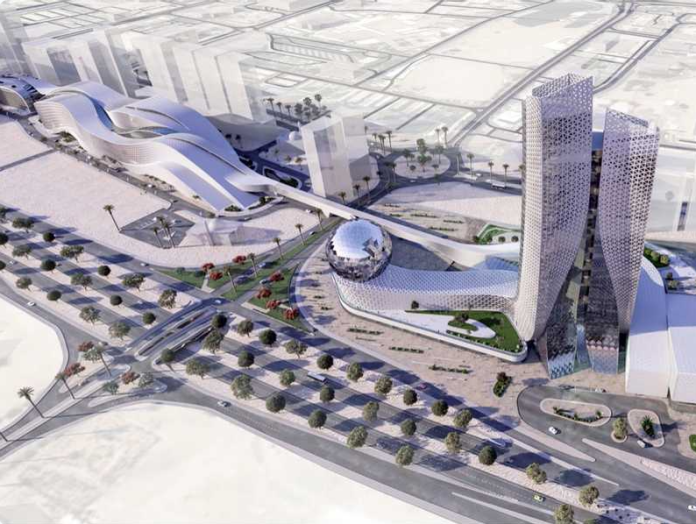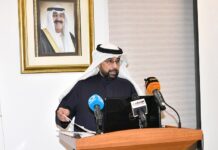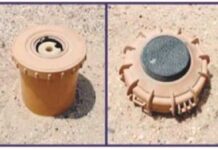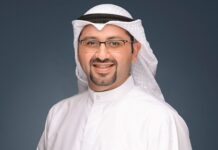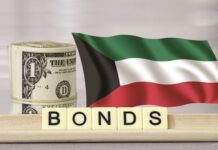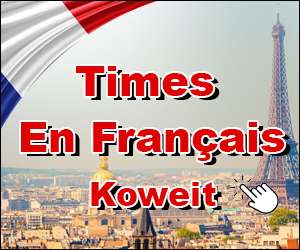After stopping for many years from launching major development projects, the municipality is returning to its role of developing the country in a step that calls for optimism as to what the next stage will be.
The Director-General of the Municipality, Eng Ahmed Al-Manfouhi, has invited investors wishing to participate in the bidding of the project for the educational, cultural and entertainment center on Abdullah Al-Ahmad Street for pre-qualification, with the aim of ensuring the nobility and experience of investors wishing to participate in this auction on the strength of their financial position.
Al-Manfouhi told a local Arabic daily that this step is considered the first executive step aimed at implementing the project, which has been idle for nearly 18 years, ending a period of stagnation in which development was disrupted and the partnership between the private and government sectors decreased.
The car park on the roof by a SkateBoard garden will consist of 9 floors, three underground basements, while the largest plot of land on 29,526 square meters area, the 40-floor building — 25 floors designated as a hotel to serve the surrounding area and the project — while the rest of the floors are allocated to commercial, cultural, recreational and educational activities.
In addition 3 floors underground will be used as parking lots, and the plot of land connecting between them will be 22,782 square meters and it will also include commercial, educational, cultural and recreational activities distributed over 11 floors, with 3 underground floors for car parking, and the rental space combined is about 134,399 square meters in which cultural, recreational and educational activities shall not be less than 40% of that area.
Al-Manfouhi added that for the first time, those wishing to qualify will submit their applications through the designated website. Its projects and contracts are signed by the Ministry of Finance, which means additional income and an increase in municipal revenues, and thus raising government revenues.
Al-Manfouhi said whoever looks at the design of the project will find that it is inspired by the history of the region based on the pearl trade, with an architectural design that reflects the waves of the sea and a dome representing the pearl to ensure the optimal operation of the project, in addition to its goal of obtaining the green building certification LEED Gold Class, which lowers operating costs, reduces carbon emissions and reduces pressure on the infrastructure by reducing water and electricity consumption, driven by a design that limits the entry of direct sunlight and recycles water to serve the purposes irrigation in the project.
Al-Manfouhi explained that due to the multiplicity of accidents with cyclists on the roads, a decision was made that the project contains a track for cycling and another separate track that will be used for pedestrians within the project, with a length of approximately 900 meters in an air-conditioned and safe environment by exploiting the shape of the project land. The municipality provided free open areas for children to play on the roof of the complex, after it was customary in projects to use the roofs to install project services such as air conditioning and others.
Al-Manfouhi said that in order to complete the project, the municipality met with at least 22 government agencies in order to elicit opinions and review the requirements of various government agencies.
The work team assigned by the municipality included one male engineer and 6 female engineers, all of whom are young Kuwaitis.
Eng Meshary Mohammed Al-Enezi is the project manager and he will be supported by six female engineers Lulwa Saif Al-Daihani, Al-Shayhana Saud Al-Mutairi. Lulwa Shaker Al Fodry, Rawan Khaled Al Dhafiri, Fadak Hussein Dashti and Nouria Hamad Al-Basees

