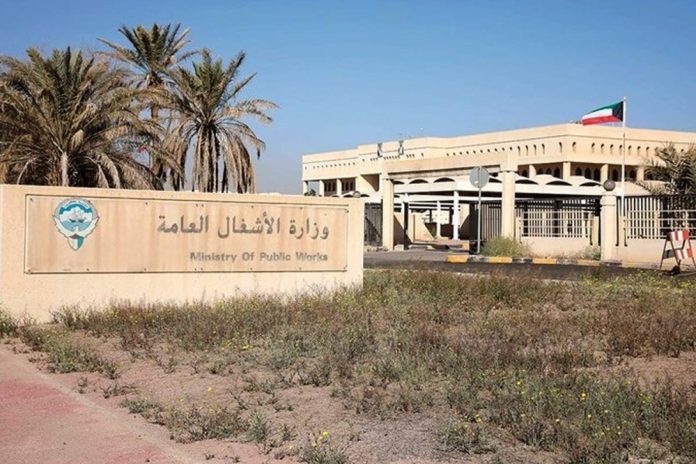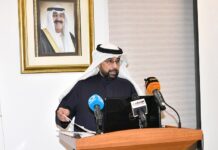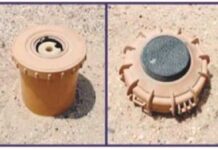The Ministry of Public Works has completed the design work of the new northern building project for the Audit Bureau, saying the requirements are being completed, the necessary licenses and approvals are obtained, and it is prepared for the offering and implementation phase.
The project is located in the Shuwaikh administrative area on 10 thousand square meters area, and will consist of 8 floors with 3 basements, in addition to 4 additional floors on the car parking building, and a pedestrian bridge connecting the new north building with the existing building, reports Al-Jarida daily.
The ministry indicated that the project comprises of 3 parallel buildings, each consisting of eight floors connected by corridors.
The ministry added, an integrated work team of nationals was formed to manage the project, in addition to preparing contract documents from the consulting office designed for the project according to international building codes and specifications.
The sources stated that it was taken into account that the design work be carried out with the highest quality materials, the level of finishing, and the setting of conditions for selecting qualified contractors of a high category specialized in the implementation of all the work required for the project.
The sources noted that the project was designed to be environmentally friendly, as it will be classified as green buildings.
The sourced indicated that the project was designed to accommodate the future expansion, as the current southern building was used as a prototype for the new building, and high-quality office spaces were allocated to accommodate between 650 and 700 employees, and to accommodate the future needs of employees that require auditing facilities that rely on information technology.

















