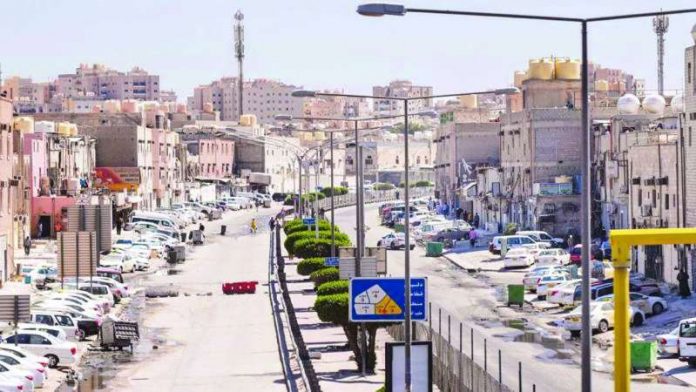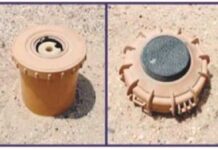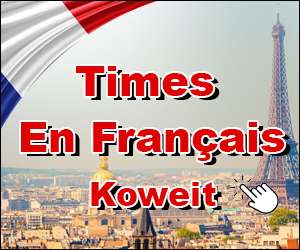The Kuwait Municipality has approved the request of the Ministry of Social Affairs to allocate 10,000 square meters for a sub-district center in Jleeb Al-Shuyoukh Association in Block 25, within public facilities.
The municipality, in its technical opinion, of which Al-Rai has obtained a copy, stipulated the necessity to abide by the requirements of the Sub-Committee for Public Utilities and Services, to coordinate with it before implementation, to submit a comprehensive traffic study, and to provide parking lots within the boundaries of the site area, provided that the parking spaces licensed for the project are built at the expense of the requesting party in accordance with the approved licensing schemes issued to it, and the approval for entrances and exits acquired from the Urban Planning Department.
The Ministry of Social Affairs indicated in its letter dated October 7, 2018, that “the Jleeb area contains the main suburb center and one sub-center and given the lack of cooperative services in private and typical housing areas, in addition to the condition of the existing buildings in the current suburb center, and the lack of possibility, the association submitted a request to create another sub-district center, to raise the level of cooperative services provided to the residents of that area, especially in light of the future housing increase in the area.
In its letter dated September 21, 2021, the Municipality’s Road Control indicated that the completion of the procedures must be in accordance with the established systems and that the establishment of service car parks for the Center is required to include the following three items in the final report:
1 – Providing parking lots within the boundaries of the proposed area to allocate the suburban center according to the recommended number of traffic studies approved for it.
2 – With regard to entrances and exits, they shall be approved by the (Road Control) upon licensing in light of the recommendations of the traffic study.
3 – The parking lots licensed for the project are implemented at the expense of the requesting party in accordance with the approved licensing schemes issued for that center.
The seven requirements are:
1 – Commitment and adherence to the requirements of the Utilities and Services Subcommittee.
2 – Provide a comprehensive traffic study.
3 – Providing service car parking within the boundaries of the site area.
4 – The parking lots licensed for the project shall be executed at the expense of the requesting party.
5 – Approval of entrances and exits by the Urban Planning Department.
6 – Approval of the final plans with uses and their percentages by the structural plan department.
7 – Authorizing the administration to move and modify the dimensions of the site and its area in the event of a conflict with any services.

















